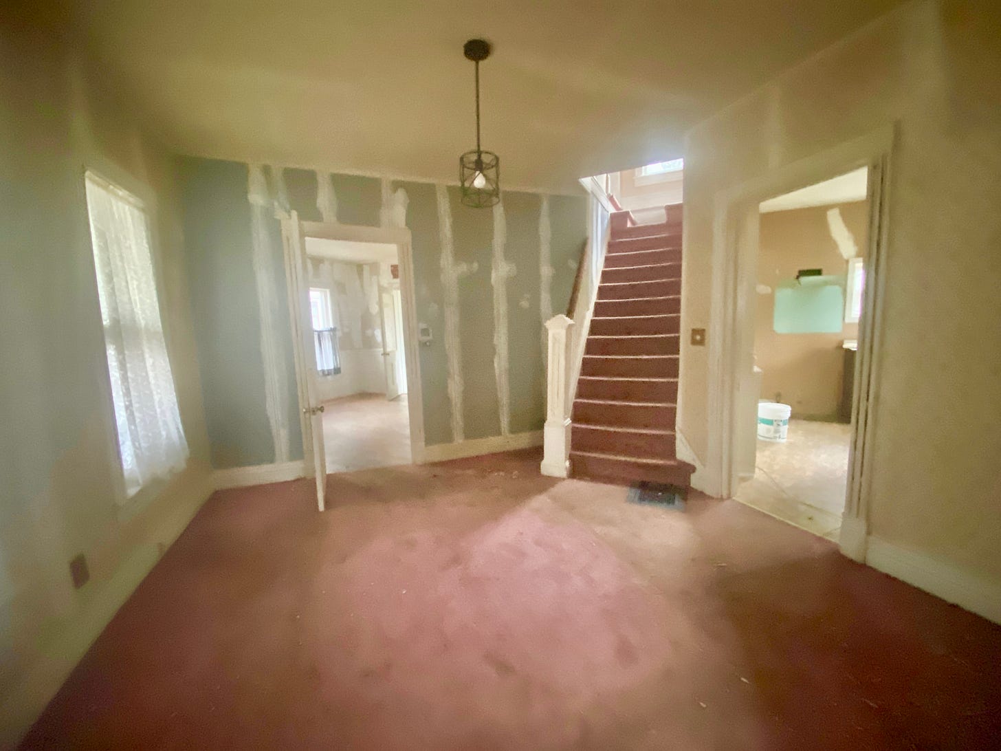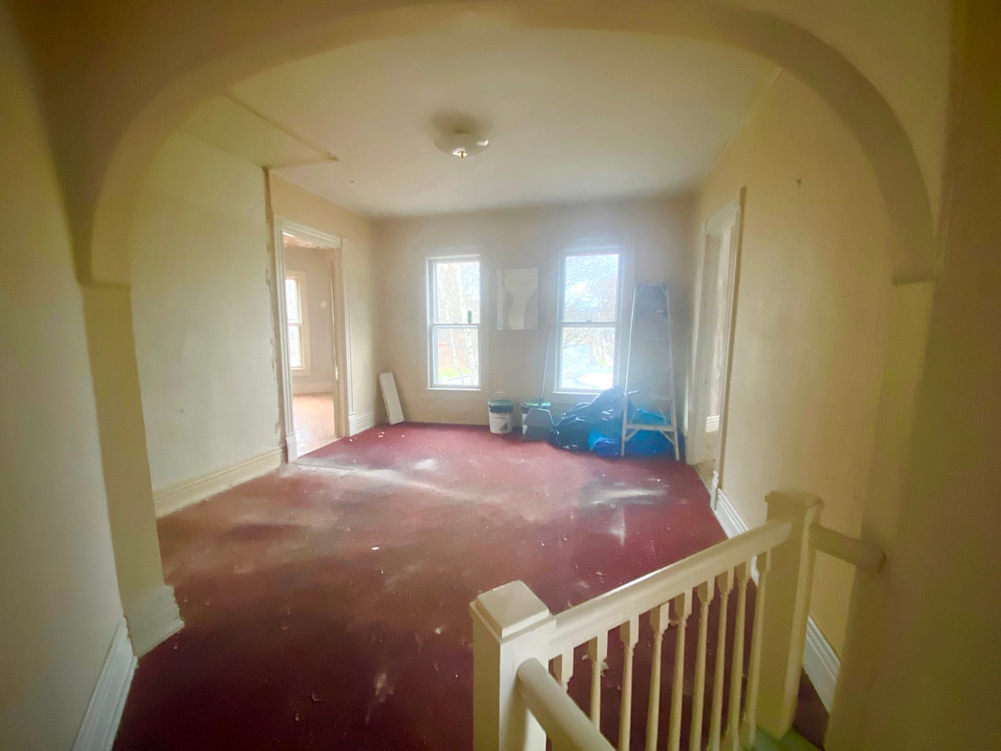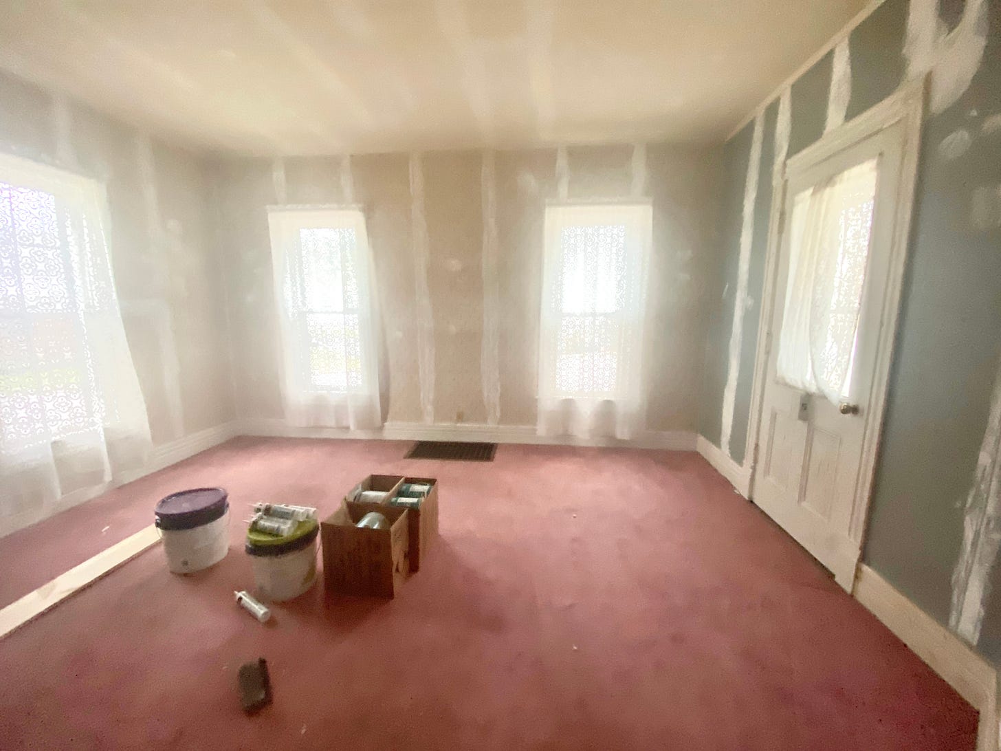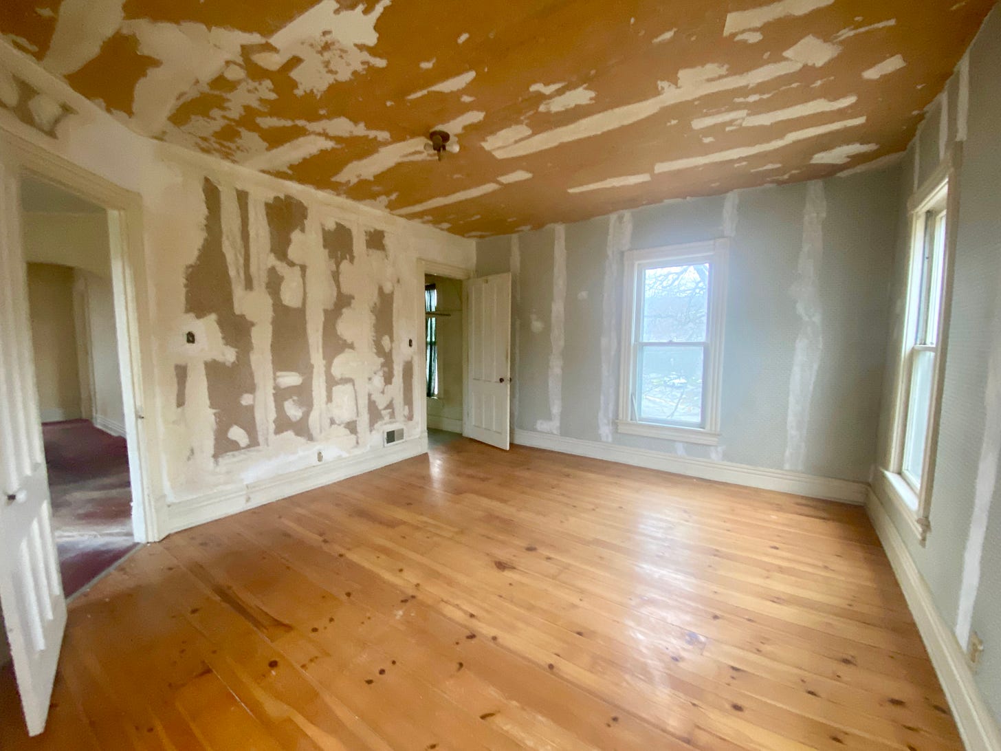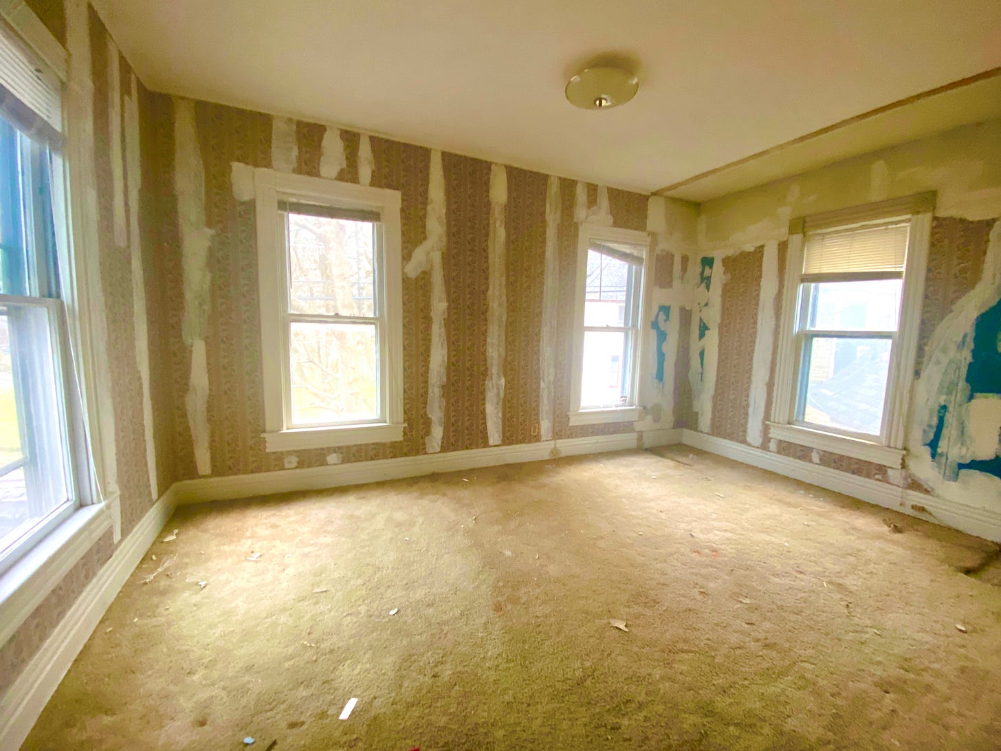Anyone who has ever tried to renovate or restore an old house know that there is always a bit of detective work involved. Why is that closet there? What was it like before? Did the kitchen used to be in another room? Why did anyone do (paint, paneling, carpeting, new walls) that??
In the Big House in the Small City, there are a lot of puzzles. But one of the obvious ones were two closets clearly added long after the house was built. One had sliding hollow core doors (if that’s not a giveaway, nothing is), while the other was built at one end of the a bedroom and covered a window. Completely.
Obviously, this could not stand. The Hollow Core Monstrosity was in one corner of the upper seating area - a huge space that felt completely off kilter because of the asymmetry of the closet’s placement.
It’s gone now.
The room that had been used as the master had a wall-length closet that completely covered a window. Granted, there are many, many windows in every room. Plenty of light. But it just looked wrong. It is gone, too.
Everything looks just awful and I am delighted. The spaces are big and open, there is plenty of storage without the hall closet and the bedroom closet will be replaced with a his and hers closet on either side of the window.
Downstairs is also a wreck. But not for long.
I have volunteered for pantry duty - it’s a huge walk in space with shelves that go up to the ten foot ceiling. I will be painting and staying out of the way of other people who are more skilled than I. And when they say “Go!” I will be repainting woodwork. That takes no skill and I can do it. It would be wonderful to strip it all down, as it’s gorgeous wood, but the simpler answer is to simply freshen the paint that is already there. But I can hope the next owners will slowly reveal all that glorious old wood.
Because the lot is an odd triangular one, we’ve decided it’s best to remove a lot of the fencing and let the place breathe.
And I learned something today. (check out those floors!)
I have wondered why the former owners used a smaller front bedroom as their master, when a much bigger one is across the hall. But I realized that their master has windows that look out over the water department aerators across the street - so for three seasons of the year, that bedroom enjoys the sound of a water fountain.
I think I’d pick that bedroom, too. Once the carpet is up.




